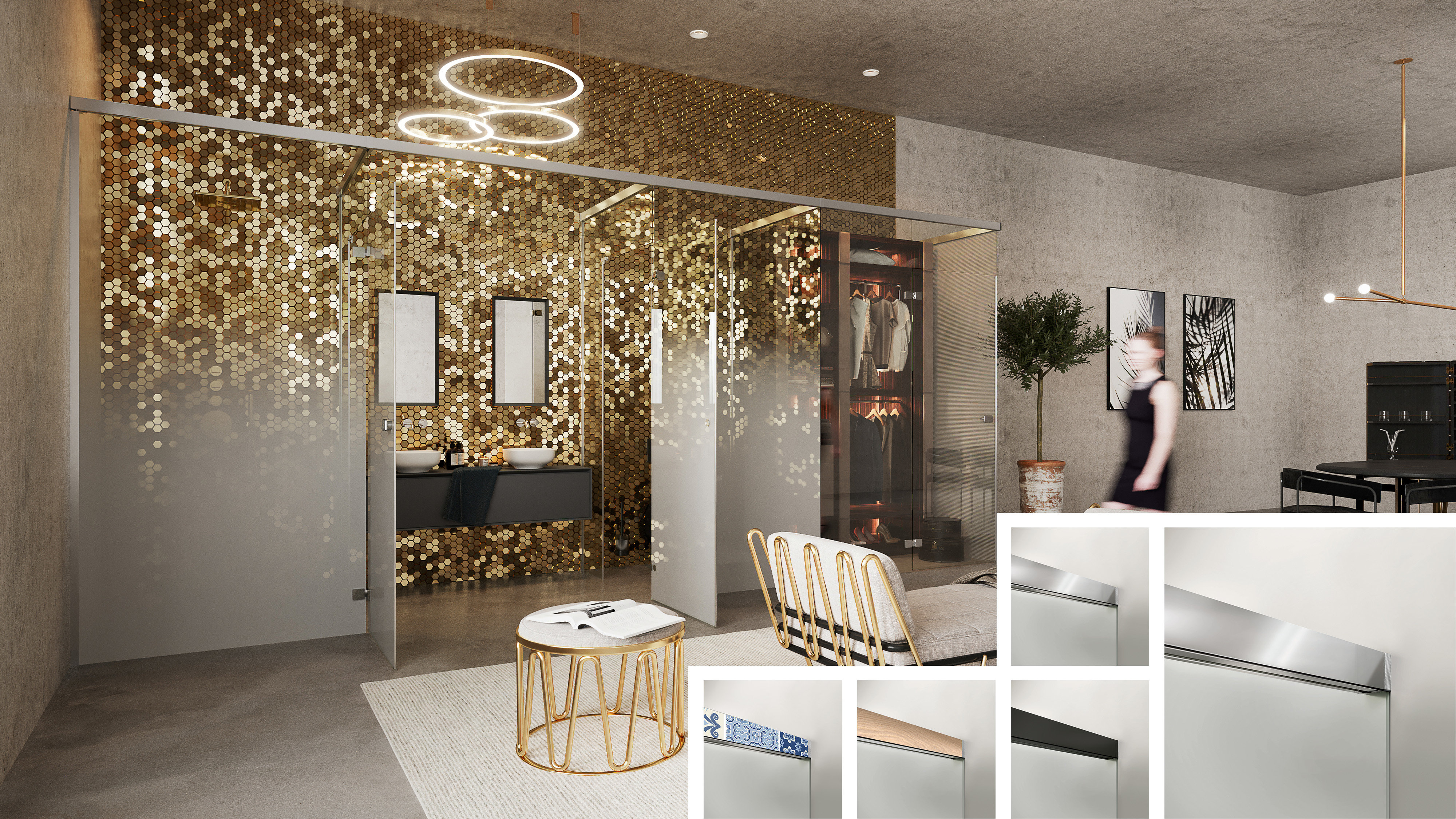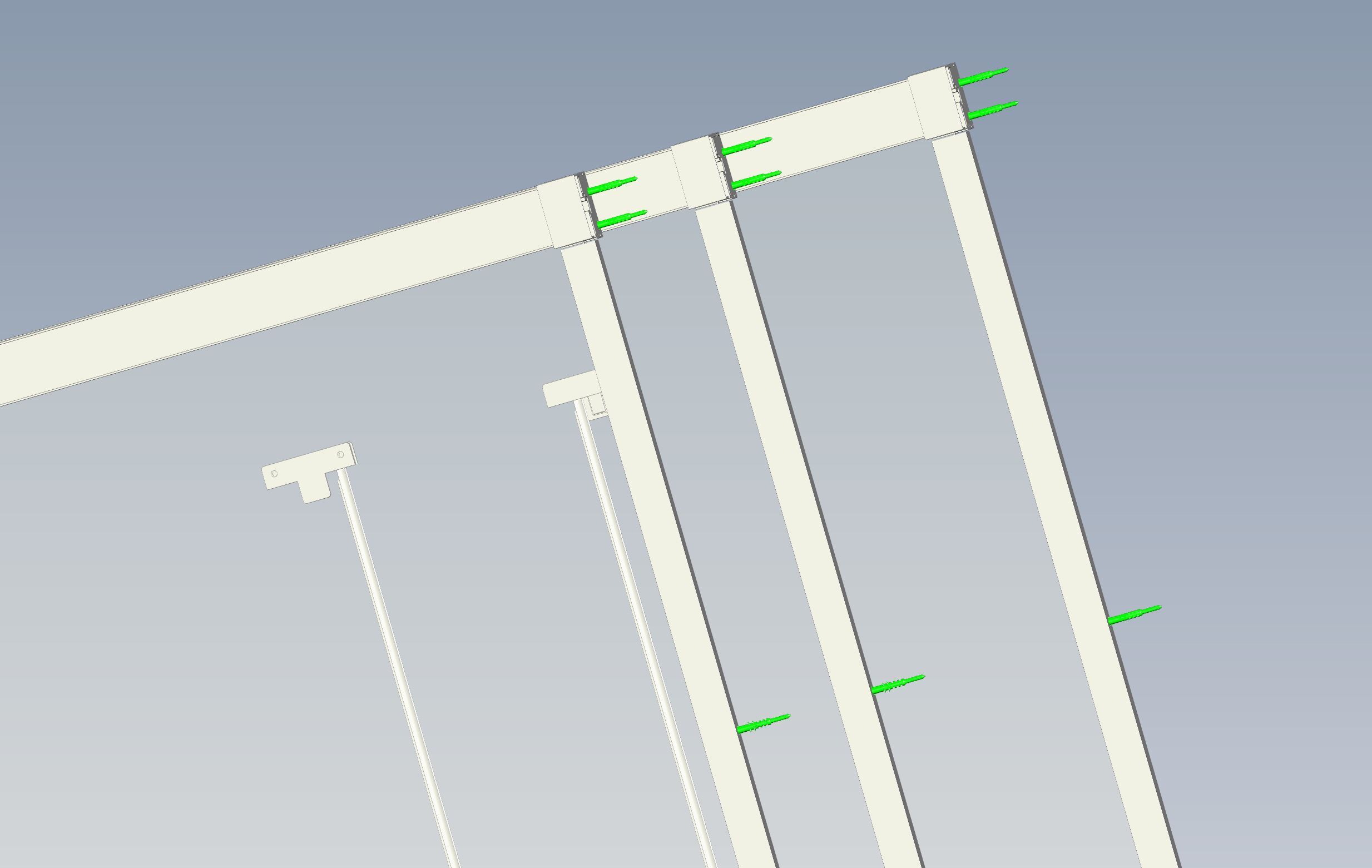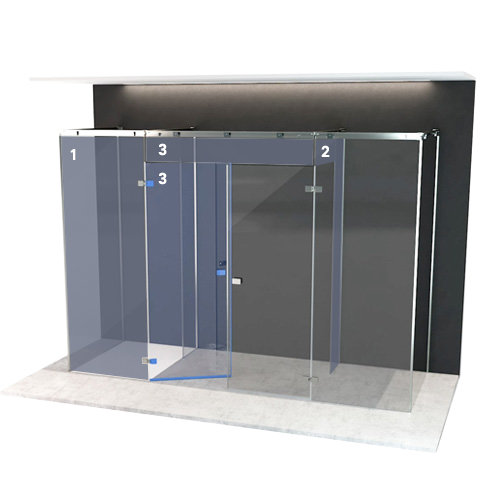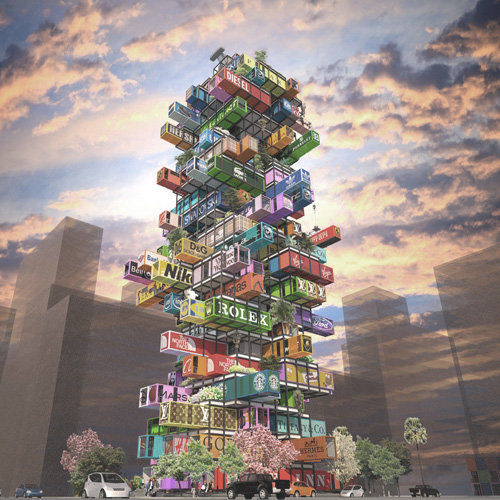Modular solutions
Creative concepts such as tiny houses, micro-apartments and modular living spaces are entering the market. They use the remaining spaces in between the increasingly densely populated urban areas. The structure of these concepts is mostly modular and tailored to the needs of the space owners. Your individual wishes are taken into account as early as during the design phase. In this way, stress-free spaces are created within the densely populated areas that are as individual as the users themselves.





